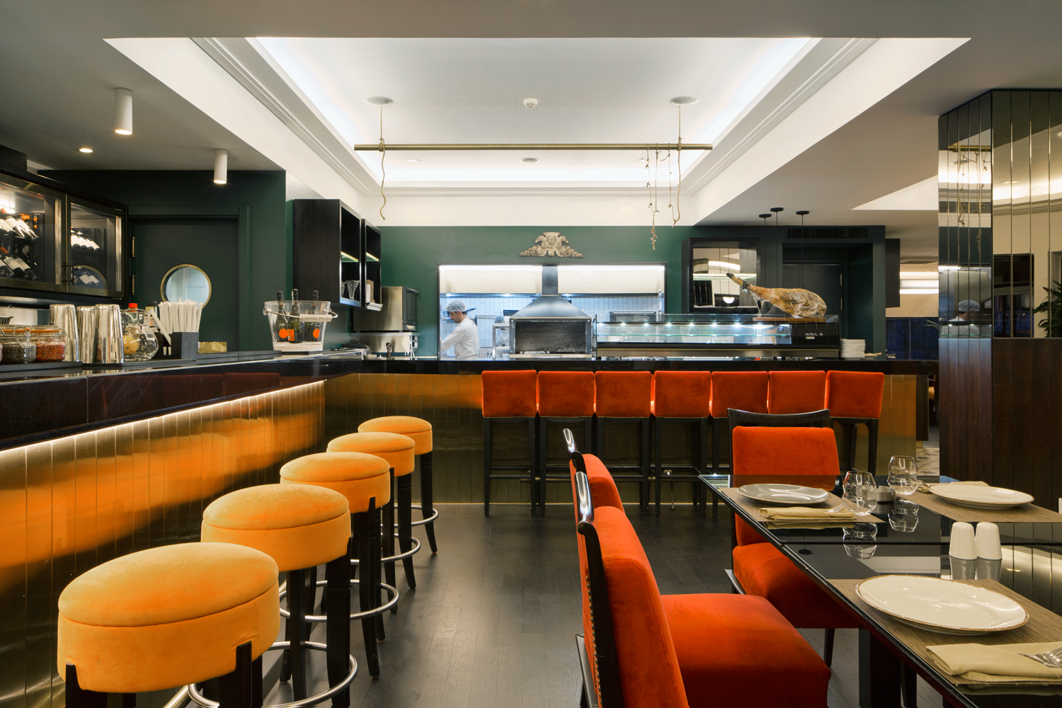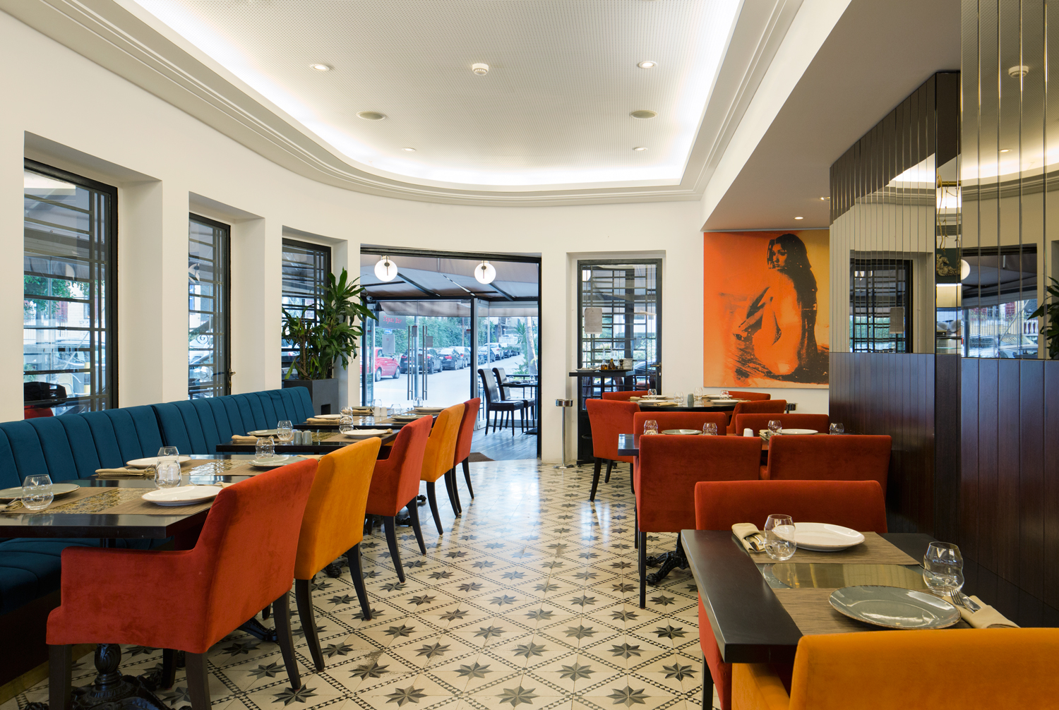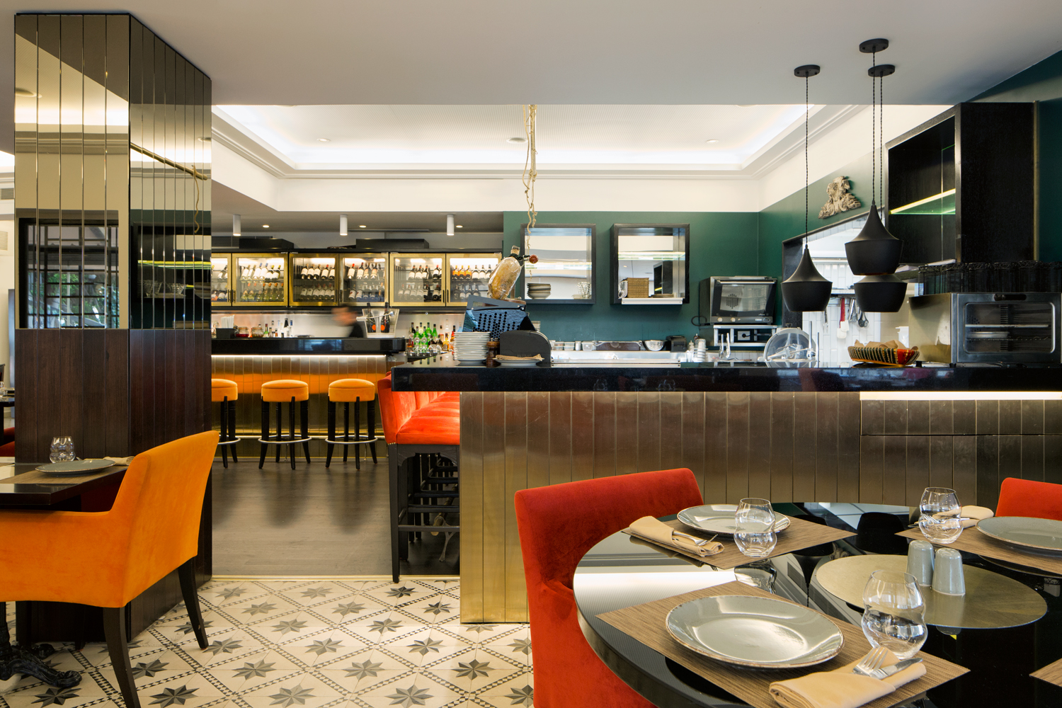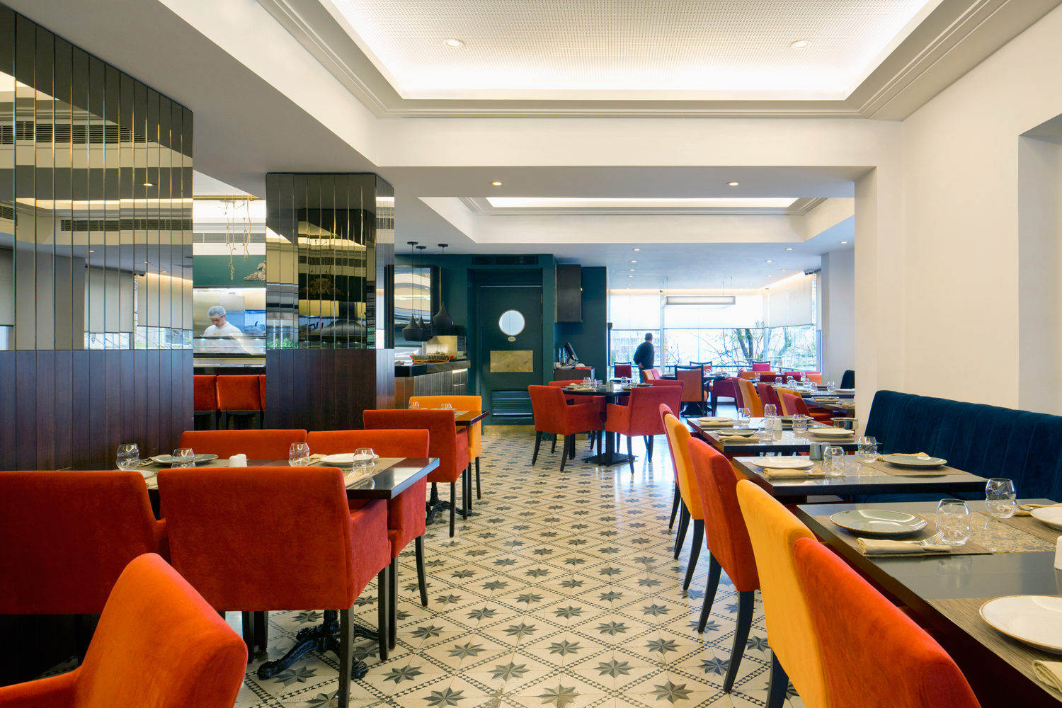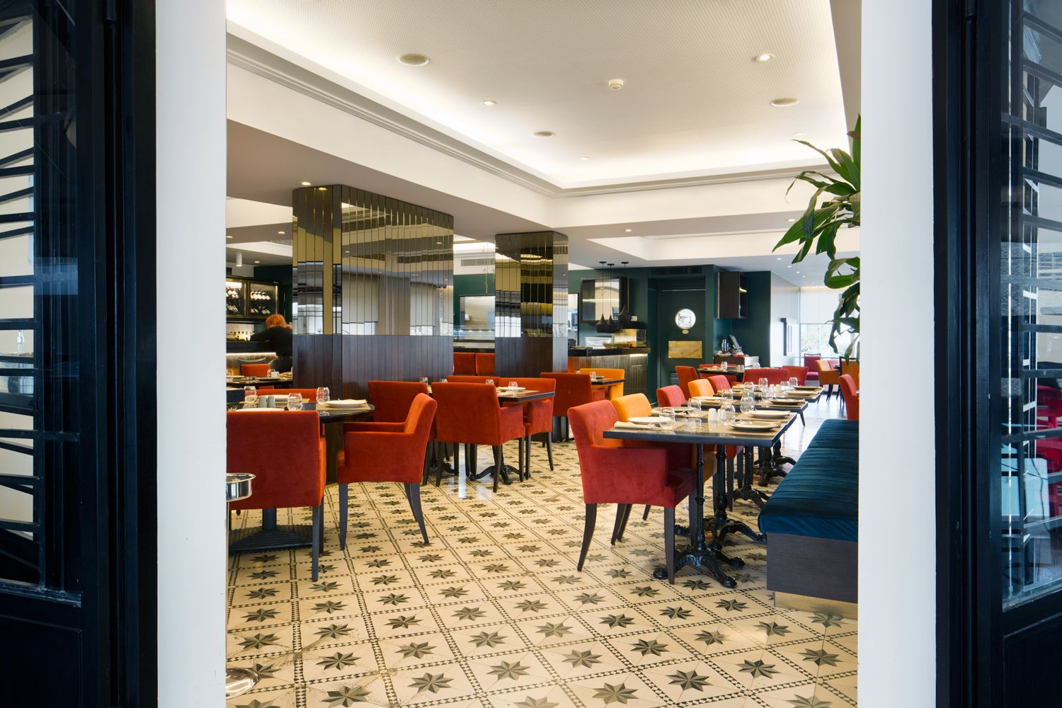Julia’s
Julia’s was a refitting and relocation of a restaurant to the corner of Saint Nicolas’ stairs, connecting Sursock to Gemmayze.
The brief was about remodeling the existing to accommodate for both a French restaurant and a Tappas bar. Our intervention dealt with space strategy and organization. How do we provide a dual space that caters for both slow and fast visit customers? How do we work with an existing space and unfold its potential to accommodate the vision?
We started off by moving the Entrance to the corner of the building, allowing for better circulation, access and visibility. We then used the existing structural pillars at the center of the space to mediate between the Tapas bar and the restaurant. Cladded with mirrors, they inflate the room and diffuses light across it while also providing key service space for better flow and operations. The kitchen’s wall is knocked down and replaced with the tapas bar, that allows for much needed light to enter as well as the creation of various atmospheres within the same space. Finally, the banquettes made to order, were used to push most seating to the peripheral walls freeing up the room and maximizing seating spots. The Materials were used to code the space, and distinguish its different offerings.
Category:
ArchitectureDate:
September 17, 2019



